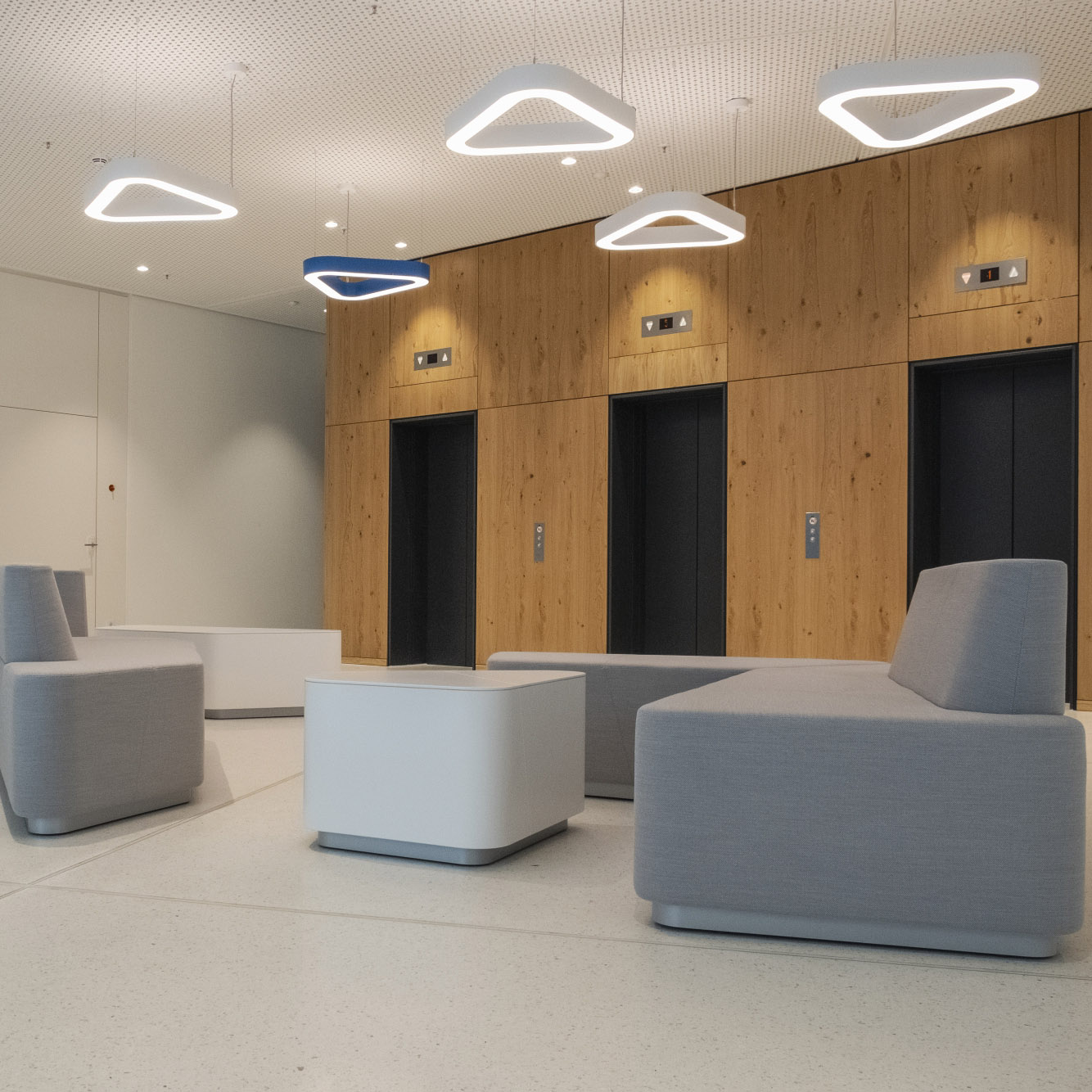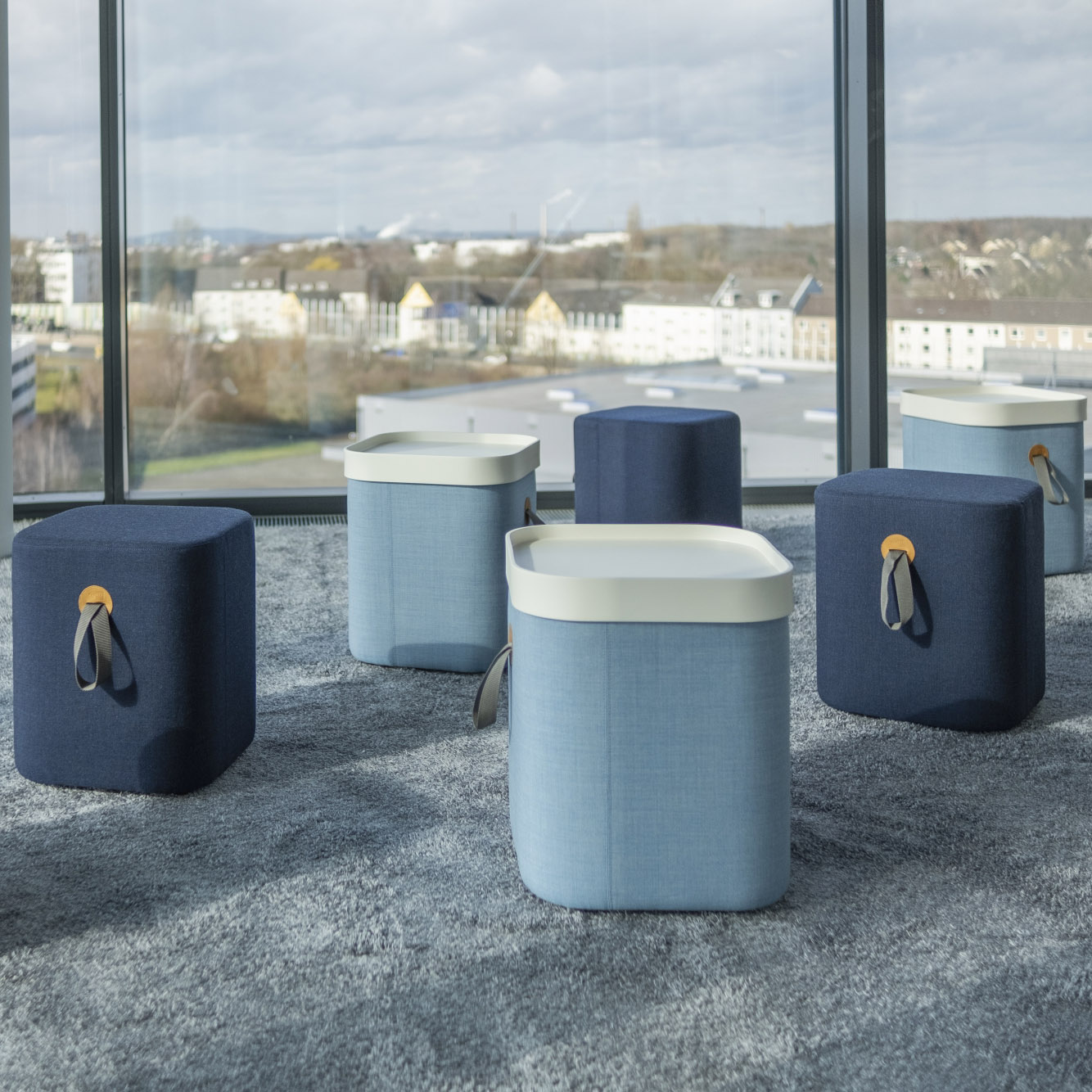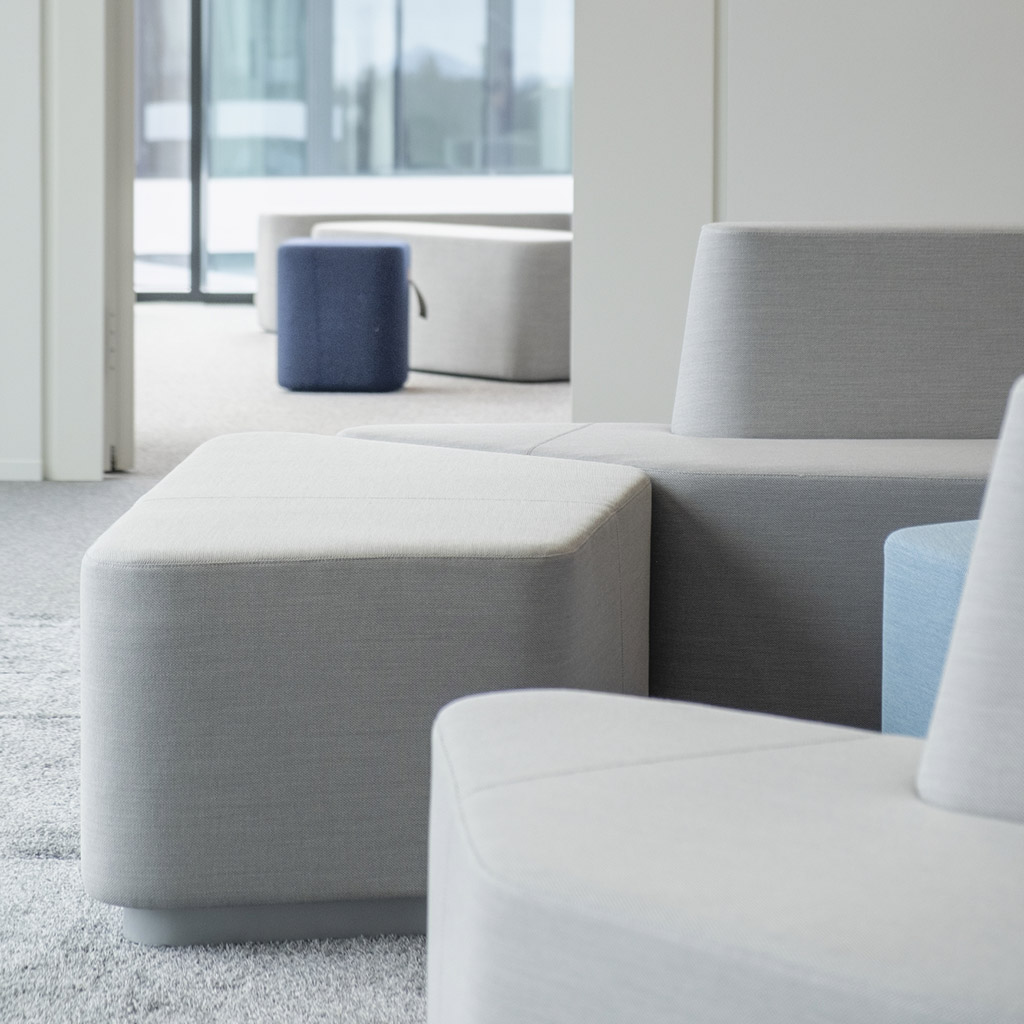ALDI Nord Campus
The new ALDI Nord Campus in Essen-Kray, Germany, is a place for meeting, collaboration and communication. With the openly designed areas, the ideal environment for effective work and creative ideas is created here. The campus has a site area of around 100,000 sqm and the main building is divided into five individual parts, all of which can be accessed via the heart of the campus, the plaza. The campus offers around 24,200 sqm of office space and over 100 meeting rooms are available for meetings. Equipped with state-of-the-art technology, employees will be able to work flexibly throughout the campus in the future.
Directly adjacent to the campus is also a day-care centre for children, which will enable employees to work in a family-friendly way. From a bird's eye view, the building structure can be recognised as the well-known ALDI Nord company logo. The campus is intended to meet operational requirements in the best possible way and to serve as a calling card for employees, visitors, suppliers and the public, demonstrating the importance of the ALDI Nord Group.
Project:
- Customer: ALDI Nord
- Architect: MBN
- Products: Coloq stools and benches, Organic Office soft seating modules, Cloonch standing aids, Drumback conference partners.
- Photos: Sebastian Knöbber



